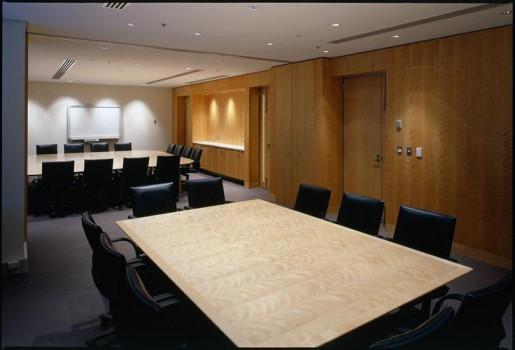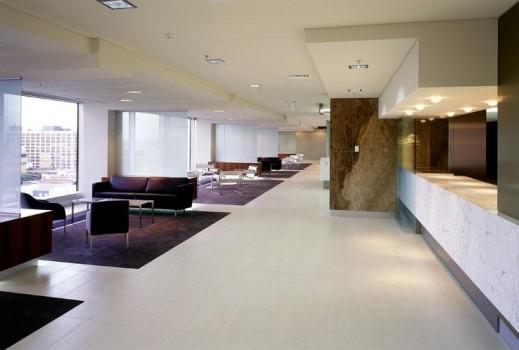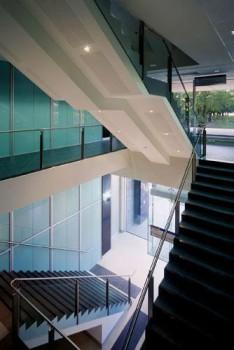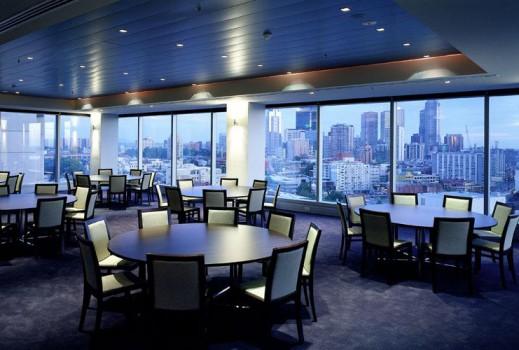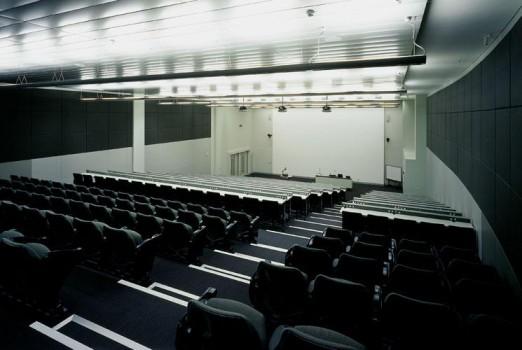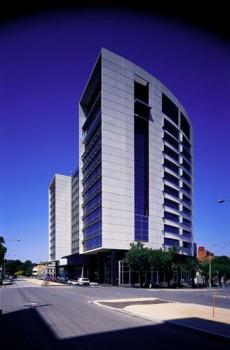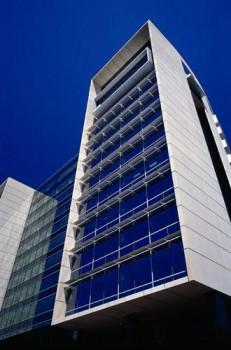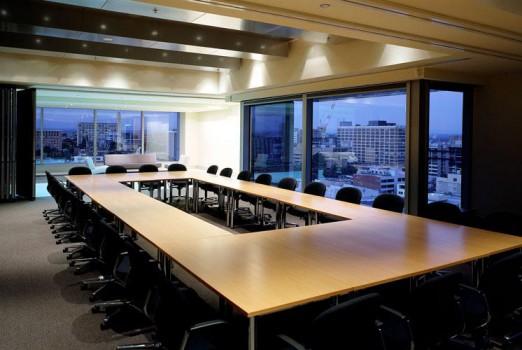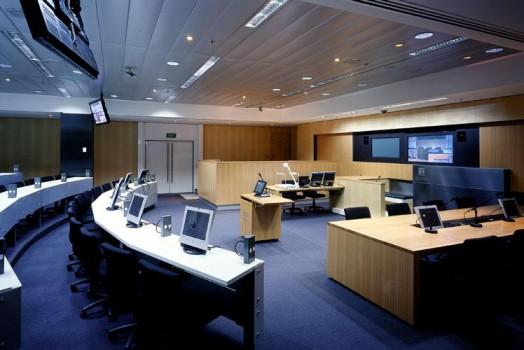METIER3
Housing the University of Melbourne Law School within a new twelve storey building in Carlton (adjacent the main University campus) provided the challenge to integrate an established, traditional institution into a new environment. Designed as a landmark structure, the building terminates the axis between University Square and the University of Melbourne campus.
A high performance glass curtain wall to the main northern façade maximizes the extensive views toward University Square and incorporates sunshading elements that allow natural light to permeate, without the direct heat and glare.
The brief called for a facility which comprised of lecture theatres, seminar teaching facilities, a library, and academic and administrative offices. Lecture theatres and other teaching spaces, a state-of-the-art moot courtroom, as well as a facility for the judicial system were all equipped with audio visual technology to lead the University into the future of post and undergraduate education with confidence.
Combining these, with open plan and individual offices METIER3 created a cohesive, interactive space for staff and students alike. The result is a timeless design, with high quality, durable materials to withstand the rigors of a student environment.
