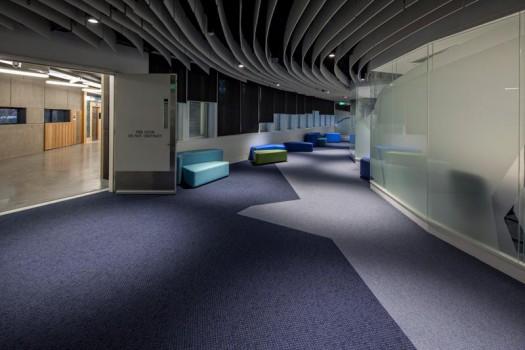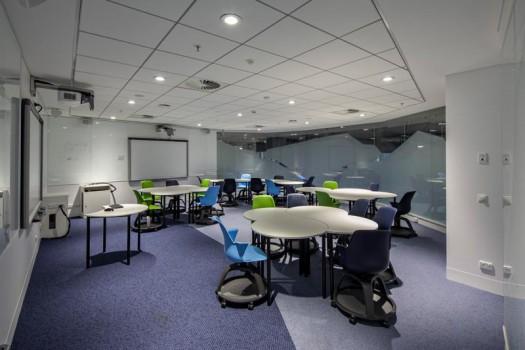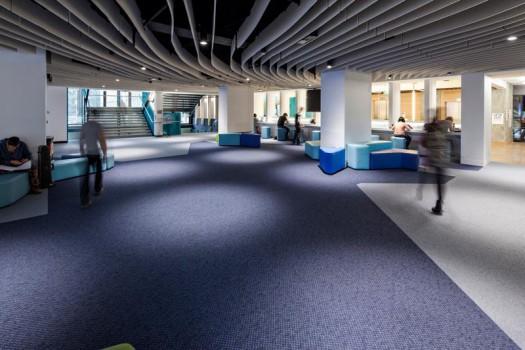Monash Menzies
METIER3
The landmark Robert Menzies Building, located at Monash University’s Clayton Campus opened in 1963. It is an 11 storey building, designed along modernist lines. At the time, it was claimed to be the largest building in Australia. A further two stages were commissioned in 1968 and 1973, extending the original building to what we see today. It has only recently gone through a significant c. $75m refurbishment, Stage 1 of the works scheduled to be completed by the start of the 2012 academic year.
METIER3 received a brief and were commissioned in February 2012 to see the first part of the GAP works completed; this being the return and refit of the South Wing First Floor area, previously used by the Builder as a Site Office to a Teaching Hub (located within a lower floor) that will enable higher floor, faculty entrenched teaching spaces to be decommissioned and returned for use by staff and research students at a later date.
The design brief called for a teaching precinct within the South Wing First Floor of the Menzies Building, total allocation of space: approx. 600 sqm. Seven innovative teaching spaces ranging from 4 x 60 sqm & 3 x 72 sqm, together with a circulation/ breakout space were called for to provide maximum flexibility that allowed change to meet the varied needs of user groups. Key Stakeholders for this project are the Faculties of Arts, Faculty of Business & Economics, SPI and eEducation.










