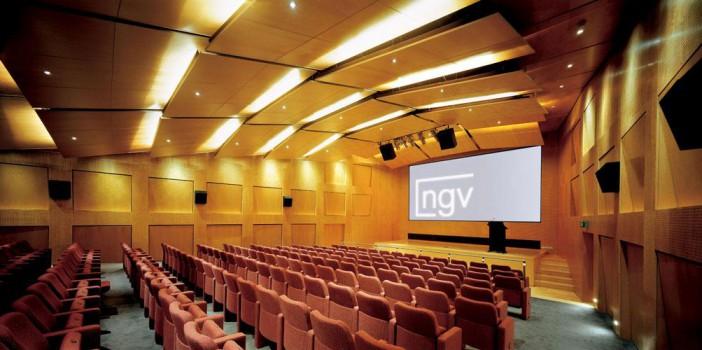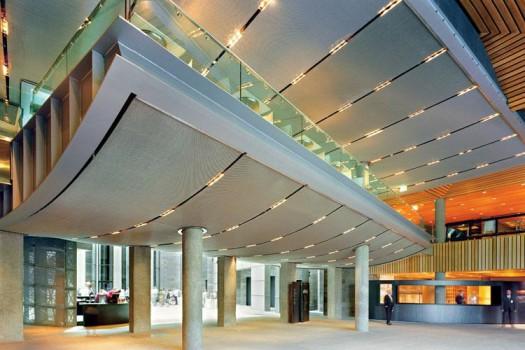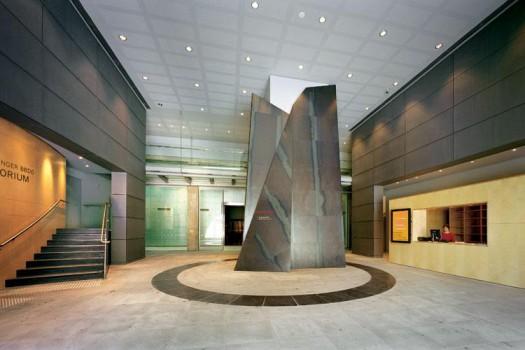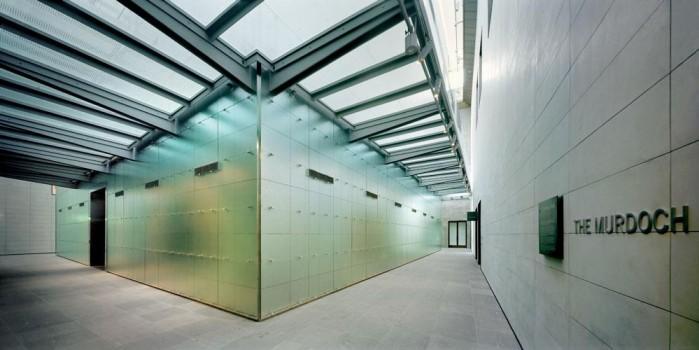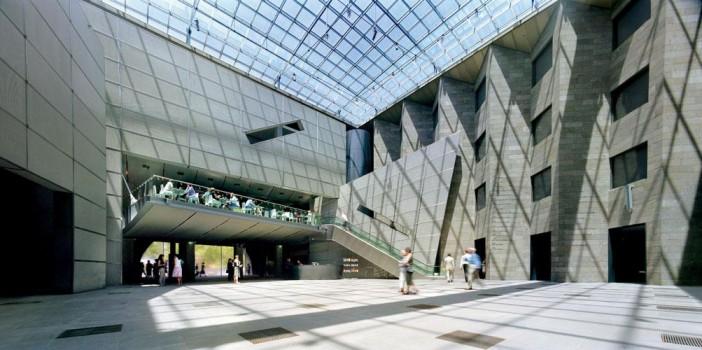NGV International
METIER3
METIER3 won an international design competition to redevelop the National Gallery of Victoria.
Following the competition we collaborated with Milan-based architectural firm, Mario Bellini Associati, to complete the works.
The redevelopment has expanded and improved the Gallery’s operations including increased and improved exhibition spaces, expanded educational facilities, a larger entry foyer to assist with public access and orientation, and extended back of house and curatorial facilities.
In recognition of the value to Melbournians of the original Roy Grounds’ design, the design response is sensitive to the character of the existing building. Given these considerations and the requirements of the client brief, the design strategy has been to remodel the three open courts. The Lindsay Court provides the much-needed public foyer with a new expansive glazed roof. In both the Murdoch and Coles courts three levels of exhibition spaces are provided.
METIER3 provided design documentation and project management expertise to the client body comprising the National Gallery of Victoria, the Office of Major Projects, Trustees of the NGV, the Gallery Director and various representatives of the Gallery administration. METIER3’s ability to interact clearly with such a complex client body has been fundamental to the project and the ability to deliver the design intent.
